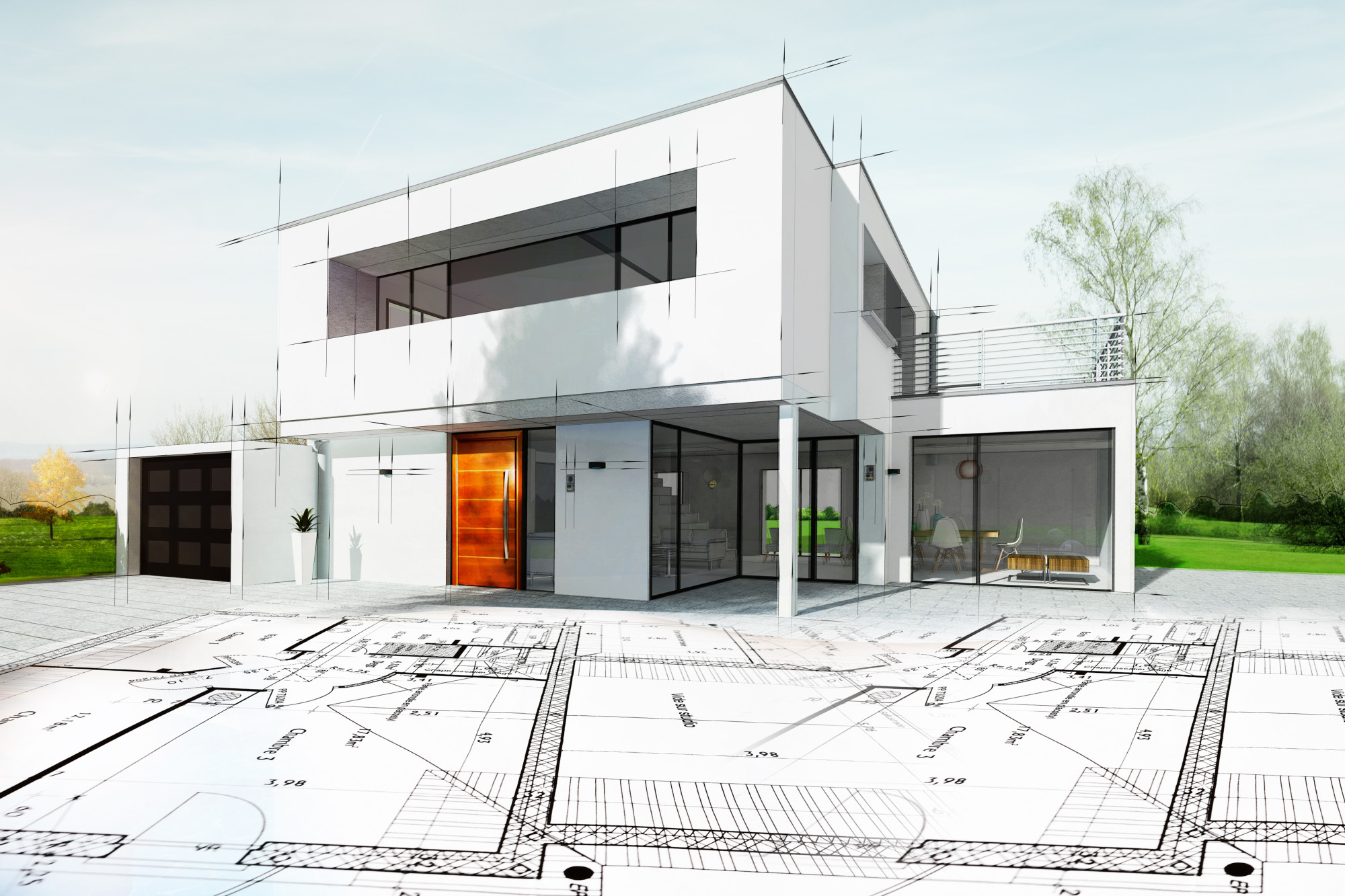In some places, it seems like construction is constantly underway. Whether it’s roadwork or new neighborhoods, the construction industry always seems to thrive. But, have you ever wondered how these construction projects can be so precise?
The answer is often through as-built drawings. These drawings help track the changes from original building plans that occur during a building’s construction.
If you’re using as-built drawings for the first time, they can seem intimidating. Fortunately, we can help you clear that up! We’ll explore everything you need to know about as-built drawings in the guide below.
Importance of As-Built Drawings
Detailed plans are critical to the success of a construction project. A project architect uses these plans to ensure a building goes up according to plan.
However, as the construction project continues, several changes usually arrive. Contractors face challenges relating to materials, the job site, and government regulations.
So, as built drawings help workers document these changes and maintain a correct representation of the building as it currently exists. This document helps with commercial construction especially.
Uses of As-Built Drawings
As-built drawings have varying uses depending on the project. Typically, there are three types of projects that use these drawings: new construction, renovation, and building maintenance.
New Construction
Constructing a new building brings several challenges. As such, construction crews must adapt their plans to accommodate these difficulties.
So, contractors use as-built drawings to record these changes during construction. These amended documents provide an accurate drawing of the building that exists once they finish the construction project.
Renovation Projects
Renovation projects require a detailed understanding of what the building looks like now. So, a contractor will work up an as-built drawing that depicts the structure’s current layout. This new document ensures their team’s safety and efficiency.
Building Maintenance
Buildings undergo several minor improvements and changes over time. A building’s maintenance team must update its drawings to capture any changes in the building.
This way, there will always be an accurate depiction of the building. The team can keep correct records of the structure’s layout and condition using this method.
As-Built Drawings vs. Record Drawings
Some may confuse as-built drawings with record drawings. These two drawings are similar but differ in subtle ways.
As you know, as-built drawings provide on-site changes to original construction documents in red ink. Record drawings, however, play a different role.
An architect prepares these drawings to reflect on-site changes that contractors noted in the as-built drawings. Usually, these drawings become compiled as changes made for the owner.
Work With Your As-Built Drawings Soon!
As-built drawings play a critical role in any construction project. These documents help a contractor track and monitor changes occurring throughout the job.
These methods allow homeowners and architects to receive accurate knowledge of how the team built this structure. These are excellent resources that provide critical information.
If you’ve never worked with these documents, don’t worry! When you monitor changes, you can create an accurate as-built drawing.
We hope you enjoyed this article! If so, check out our other content today.

